
Welcome to Horse Capital of the World®:
All About Barns in Central Florida
by
Cynthia McFarland
Ask someone who isn’t a horse owner to describe or draw a picture of a barn. Odds are the image they’ll come up with is the traditional gambrel roof structure—and most likely painted red. A hay loft and weathervane on the roof will probably round out the scene.
It’s no surprise this is what many people think of when they hear the word “barn.” After all, that classic style was widely found across the country in the late 19th century, and can still be found in many states. Barns weren’t the only structures to boast this style of roof which features a shallow pitch at the peak while the eaves have a steeper pitch. In fact, the oldest known building in the U.S. with a gambrel roof was built at Harvard University in 1677.
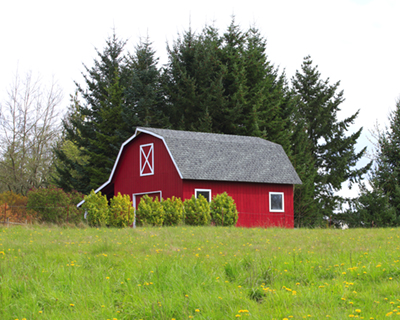
Photo courtesy of Cynthia MacFarland
But even if you’re new to the Horse Capital of the World®, you’ve probably realized while driving around the county that there are very few barns here resembling the classic red gambrel style center-aisle design.
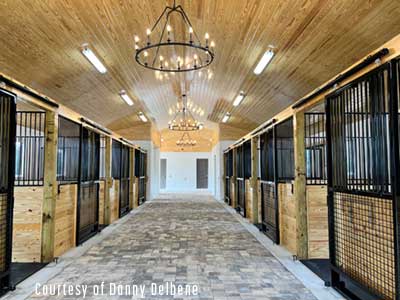
Photo courtesy of Danny Delbene
And there are good reasons for that.
With Central Florida weather more on the hot side than cold, the best barns are designed to take advantage of airflow and natural light. In addition, many horses spend less time in the barn simply because of the temperate climate.
Horse owners relocating to the prime horse country of Ocala/Marion County will find a variety of construction and barn styles. Getting to know more about them will allow you to see the benefits of these designs and understand why Florida barn builders choose these styles.
Construction options
• Concrete block
• Pole barn (can be wood or metal)
“A block barn requires less maintenance than wood and has a higher resale value,” says Delbene, who regularly builds barns in both construction styles. “A wood pole barn is more airy for our weather and price-wise, it’s more conservative to build.”
Concrete block
Just like a concrete block house, block barns are built on a foundation. Stalls can be either made of concrete block or wood-framed. In Central Florida’s climate, concrete block barns offer numerous advantages, including:
• Longevity
• Durability in storms
• Reduced fire hazard
• Excellent temperature control
• Easy to clean
• Low maintenance
• Reduced wear and tear from horses
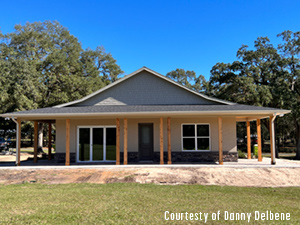
Photo courtesy of Danny Delbene
Delbene often builds concrete block bars with wood stalls and wood ceilings. Although his company builds both block and pole barns, he finds farm owners are lately requesting block more often.
Pole barns
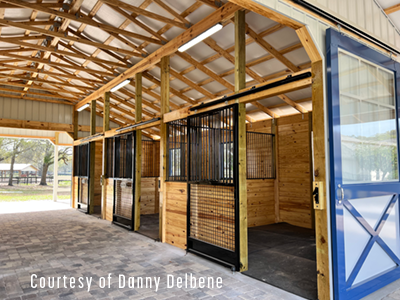
Photo courtesy of Danny Delbene
With a wood pole barn, no foundation is necessary because of the lack of load-bearing walls. Support poles (beams) are anchored directly into the ground and/or anchored to a concrete slab.
Poles are typically set 12 feet apart and it is these poles that support the roof and walls. With a metal pole barn, steel columns are anchored in a pier or concrete pad with metal bolts. Because columns are usually set 30 feet apart, this can allow for a wide span without support posts.
Stalls in both block and pole barns can be wood framed, but it’s also common to see full-view stall fronts made of steel mesh. Instead of a solid wall, with a steel mesh sliding door, the stall front is a single pre-fabricated section made to fit the stall size desired. This stall option increases light and ventilation in the barn, while also making it easy to see into the stalls, and for horses to feel less confined.
Alternate construction options
• Wood frame
• Pre-fab metal
Wood frame
Delbene points out that many people refer to a wood pole barn as a “wood” barn, but this requires some clarification.
A post-and-beam or post-and-frame barn is actually a pole barn made with wood. A wood framed barn is different because it is built similar to a wood house and utilizes double wall construction. These multiple layers of wood allow for greater detail in design, but also drive the cost up significantly.
There are not many true wood framed barns in the Ocala area. This construction style is much more costly than a wood pole barn.
Pre-fab
Sometimes called “panelized” barns, pre-fab barns are typically metal barns sold as kits under a brand name. They are metal buildings with a structural frame, metal walls and metal roof.
These barns are factory built in sections, shipped to the farm and erected on site. Delbene urges owners in Florida to avoid an all-metal pole barn with metal siding, simply because of the interior heat that can build up in the summer.
Center aisle or shedrow design?
Delbene finds that horse owners moving to Florida from northern states tend to want the option of closing up the barn tight, but this isn’t necessary—or recommended—in our area.
“Here, we want barns to be open and airy with good air flow,” he says.
In the Ocala area, you’ll find two main styles of barn–center aisle and shedrow–with shedrow being far more common. Both styles have pros and cons, so let’s consider what each offers.
Pros:
• All stalls are accessible from the center aisle
• Configuration makes it easy to feed horses, clean stalls and for the farrier or veterinarian to work in an enclosed interior space
• Horses can see each other, which reduces stress
• End doors can be closed in extreme weather
Cons:
• Not as cool or breezy as shedrow style
• Restricted natural light makes artificial lighting a necessity
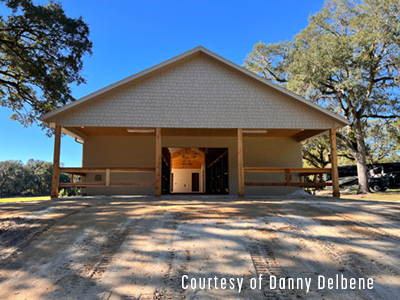
Photo courtesy of Danny Delbene
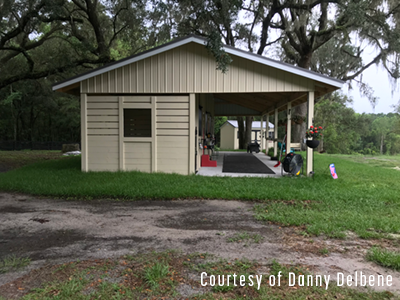
Photo courtesy of Danny Delbene
The shedrow-style barn features an open breezeway and is very popular in this area. This style barn can be built in different ways, the simplest of which has a single row of stalls and a shedrow in front of them. It’s also common to see two rows of back-to-back stalls surrounded by shedrows on both sides and ends. Shedrow-style barns can also be built in an L-shape with a shared courtyard area.
Shedrows are typically 12 feet wide, but Delbene notes that they can be wider.
Pros:
• Optimal ventilation, air flow and natural light
• Preferred style in training barns as it allows horses to be walked/exercised in the shedrows
• All stalls are accessible from the shedrow
• Construction cost is typically less than for a center-aisle style
Cons:
• Limited protection from the elements
• No way to completely close off barn in case of extreme weather
Roof options
For block barns, shingles or a metal roof are both popular choices and are installed over plywood.
With a wood pole barn, the roof is typically framed out with wood purlins and covered with a radiant barrier over which a metal roof is installed.
“A metal roof has a longer warranty. You can get 50 years out of a metal roof versus 25 to 30 with shingles, although insurance companies will often hold you to 15 years,” says Delbene.
There’s a reason barns often have a fairly steep pitch. A steeply pitched roof literally acts as a chimney, actively discharging warmer air.
Ventilation considerations
Many people think that if a barn is situated in an area where there is often a breeze, it will have adequate ventilation. It’s not that simple. Ventilation works from bottom to top, not from side to side.
Hot air rises. The key to good ventilation is making sure that hot air has a place to escape out of the barn and that cooler, fresh air is continually pulled into the structure.
There must be openings at the top of the barn. One of the most common and most economical is the ridge vent, which is often seen in the Ocala area. As its name implies, the continuous ridge vent spans the entire peak of the barn roof from end to end.
A structural ridge vent is raised slightly higher and does not extend the entire length of the roof peak. Barns often combine both ridge and structural ridge vents. Some barns also utilize vents at the roofline at both gabled ends of the barn.
Although also decorative, cupolas offer the dual function of ventilation as well as providing light access.
To get air moving in the barn there must also be openings at stall level, allowing cool air to enter at this lower level and push the warm air up and out.
One of the best methods is to have each stall equipped with a second door that opens to the outside of the barn. If these doors are full steel mesh, they increase both light and air movement, as well as provide a valuable exit in case of emergency.
Stall flooring
“We do a concrete paw pad with compact crushed concrete or screened limerock inside and then topped with a rubber mat or stall mattress system,” says Delbene.
He points out that the only drawback with the mattress system is that you need to depend completely on bedding to absorb moisture in the stall, because it has no way out, unlike the option of crushed concrete or limerock screenings.
What about clay floors? Aren’t those common in barns?
If you buy a farm with an older barn, it may have clay in the stalls, but this isn’t commonly done in our area with newer barns.
“The problem with clay is it absorbs moisture. Clay floors are ‘old school’ and we haven’t done this for years,” says Delbene.
If someone buys a farm with a barn that still has clay in the stalls, he recommends replacing the clay with screened limerock, which can be compacted smoothly and then topped with rubber mats.
Hay Storage
In the Ocala area, many farms may have a room for hay storage in the horse barn, but large quantities of hay or bedding are typically stored in a separate structure.
Barn location
Delbene notes that not all properties are ideally set up for east-west orientation, which is typically the preferred placement of a barn here for optimal air flow.
“Heat is more of a factor here than cold,” he says. “Ideally, you want the back of the barn to face south, so the air can blow from east to west.”
Non-horsey Uses for That Barn
Non-horsey Uses for That Barn Not everyone who moves to horse country has equines of their own. In fact, some new Ocala residents appreciate the lifestyle of living on acreage, but don’t ever plan to have horses in their barn. Not to worry! There are other options for making use of a barn that don’t require feeding and mucking stalls.
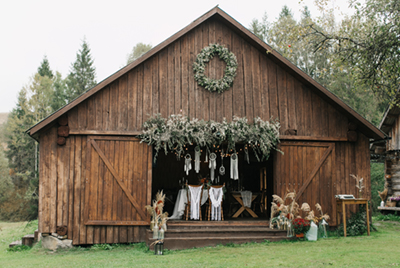
Photo courtesy of Cynthia MacFarland
Among the more practical uses we’ve seen are using the barn for:
• Wedding/event venue
• Storage area for collectible vehicles (this has included antique cars, motorcycles and carriages)
• Workshop
• Renovated to become a rental apartment
• Renovated to become a farm business
• Renovated to become a home office
Horse owners relocating to the Ocala area will find a tremendous variety in the equine properties listed with Showcase Properties of Central Florida, Inc., and that variety includes the barns on those farms.
Understanding the differences in Central Florida barn construction and design will make it easier to find the right farm that you and your horses can call home.